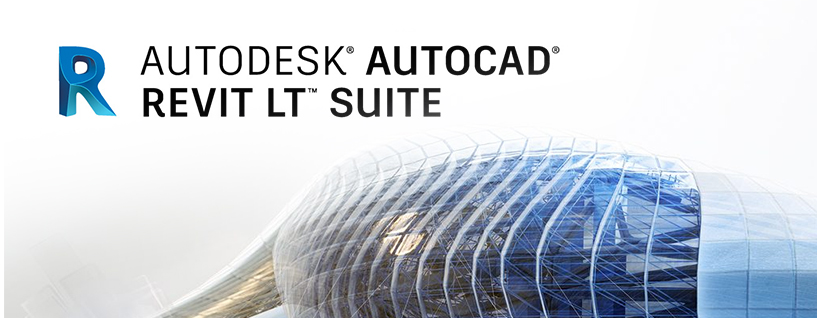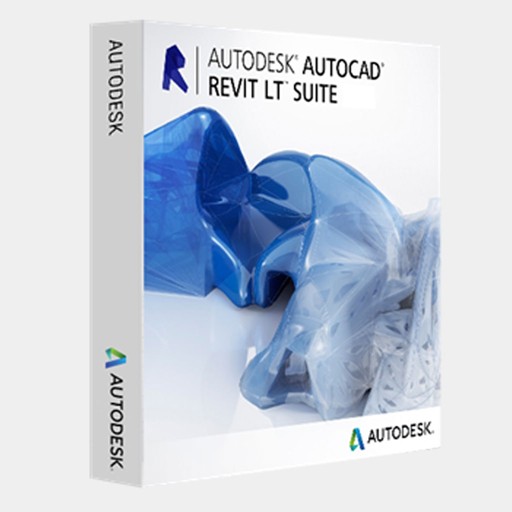
Autodesk AutoCAD Revit LT Suite
AutoCAD Revit LT Suite 2025 is the latest version of this affordable and popular BIM (Building Information Modelling) software to be released by Autodesk. AutoCAD suite is a combination of AutoCAD LT and Revit LT.
Autodesk AutoCAD Revit LT Suite 2025 is also compatible with BIM processes. The documentation feature enables you to keep in touch with your team and monitor the progress of your project.
This includes creating 3D visuals and even photorealistic renderings using Autodesk 360 cloud services, creating high-quality documents and drawings (including the isometric view) quickly and easily, and creating building schedules automatically to assist with the review of costs.
What is Autodesk AutoCAD Revit LT Suite?
The AutoCAD Revit LT Suite bundles together:
-
AutoCAD LT – Industry-leading 2D drafting tool for precise documentation.
-
Revit LT – A lighter version of Autodesk Revit, perfect for 3D BIM modeling and architectural visualization.
This suite empowers professionals to:
-
Draft technical 2D plans and schematics with AutoCAD LT
-
Create intelligent 3D building models with Revit LT
-
Collaborate across platforms using DWG & RVT compatibility
-
Streamline workflows with Autodesk cloud tools
👉 If you require only drafting, AutoCAD LT is ideal. For advanced BIM, full Revit or AEC Collection may suit you better.
For additional resources, check Autodesk’s official AutoCAD LT overview and Revit LT features.
Who Should Use AutoCAD Revit LT Suite?
This suite is ideal for:
-
Architects → Draft 2D blueprints and create BIM models.
-
Civil Engineers → Produce construction layouts and structural designs.
-
Interior Designers → Visualise interiors with accurate plans and 3D mockups.
-
Contractors → Manage documentation with clarity and efficiency.
If your projects require advanced rendering, we also recommend V-Ray for 3ds Max or our Adobe After Effects course for post-production.
Contact us to benefit your business
Your company can turn every project into a success by using the right BIM and CAD software! CAD Gulf LLC provides Autodesk AutoCAD Revit LT Suite 2025 subscriptions.
We offer a variety of support options so you can get going right away. CAD Gulf LLC offers support services and software training. It is in your best interest to seek the assistance of our experts in this case. Questions regarding your software or issues can always be addressed with them. Additionally, CAD Gulf LLC offers to take care of the installation for you if you wish. Since we are the authorized Autodesk gold partner, choosing installation support allows us to perform the installation of your new software on-site.

Quick Enquiry
Need Help?
Please Feel Free To Contact Us.
sales@cadgulf.com
+971 4 3311140 / 3314445
