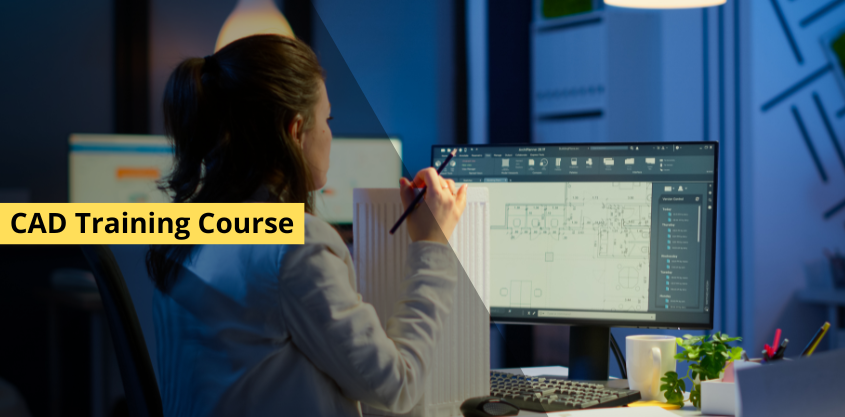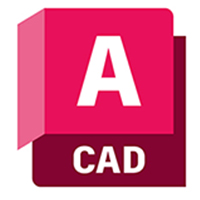
CAD Training Course in Dubai
Would you like to learn about the essential aspects of creating three-dimensional models? Are you interested in learning the best 3D modeling tools used by engineers worldwide? By enrolling in this 3D and 2D Drawing course, you’ll learn professional computer-aided design techniques from experts and take your skills to the next level!
In today’s job market, CAD skills are highly sought after. With CAD training, you can expand your expertise to make yourself more competitive in the job market. CAD software is needed for a wide variety of jobs.
Key Outcomes Of This Course
- You will learn how to design 3-D and 2-D drawings of any product or object
- Develop a comprehensive understanding of conceptual design and product layout
- Be able to analyze manufacturing processes actively
- The course teaches you the principles of kinematics and mechatronics
- Learn how to use popular CAD software
Why You Should Take CAD Training ?

You will cover all the major modeling concepts

Convert designs to technical drawings

Provide efficient designs for manufacturing units

Earn professional experience in architecting and modeling
AutoDesk CAD Drawing Course In Dubai
To get ahead of the competition in today’s highly competitive job market, you will need to distinguish yourself. In the field of architecture, engineering, construction, or project management, your knowledge of computer-aided design will help you succeed.
An understanding of CAD software applications provides you with lifelong knowledge. AutoCAD has become the world’s leading software for 2D drawings and 3D modeling, and all other CAD applications are based on it. If you have CAD knowledge, you will be able to earn money either through freelance work or full-time employment.
AutoCAD presents an optimal learning opportunity for individuals lacking prior experience in 3D design. Moreover, it caters to professionals who are adept at crafting 2D designs using AutoCAD but aspire to enhance their expertise in generating 3D designs. Don’t let anything hinder you. Embark on the path to becoming an AutoCAD engineer and initiate your career journey.
Skills you will learn from this Course:
- Creating 3D models from 2D diagrams.
- You can use the software for architectural planning, engineering drafting, and graphic design.
- Creating solid models, mesh primitives, and surface models
- How to do 3D rendering.
- Construct three-dimensional wireframes.
- Get a better understanding of how CAD projects use Extrusion and Rotation.
- Design and construct three-dimensional surface and solid models
- Make a studio rendering of a model with surface and lighting characteristics.
Who Should Take This Course?
This course is ideal for:
-
Students pursuing engineering or architecture degrees
-
Civil Engineers & Architects looking to improve design workflows
-
Mechanical & Electrical Engineers working on product designs
-
Construction Professionals needing advanced CAD tools
For organizations, we also provide enterprise solutions like Bentley BIM Software, ensuring teams can work collaboratively on large-scale infrastructure projects.
Available Course Details

Inventor Professionals

Fusion 360





