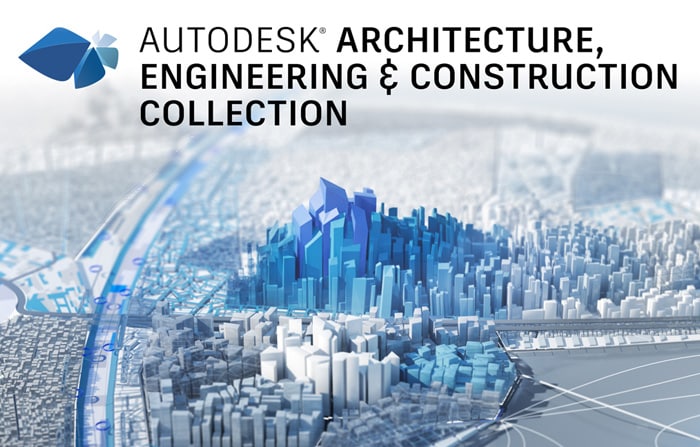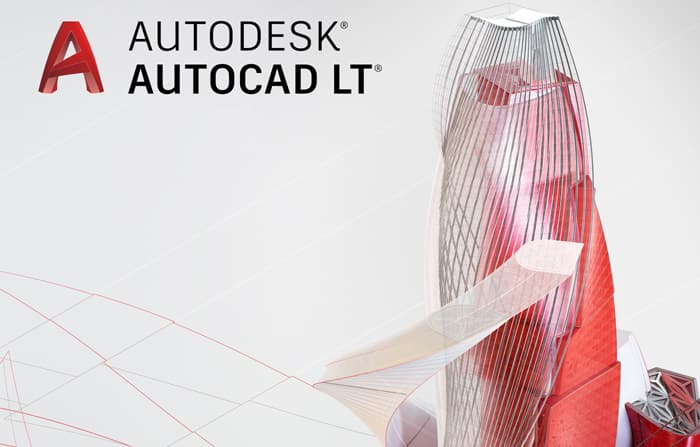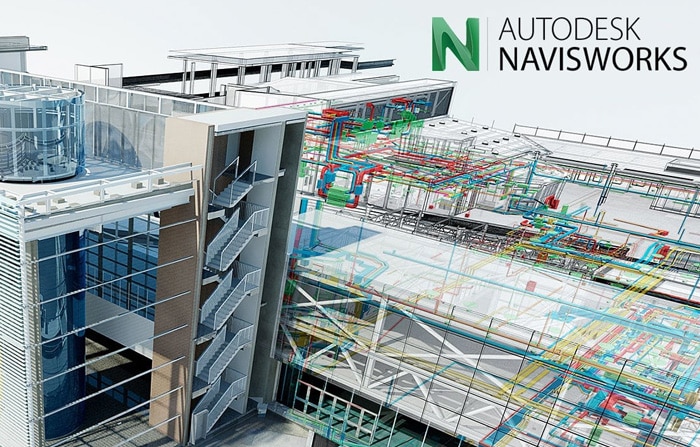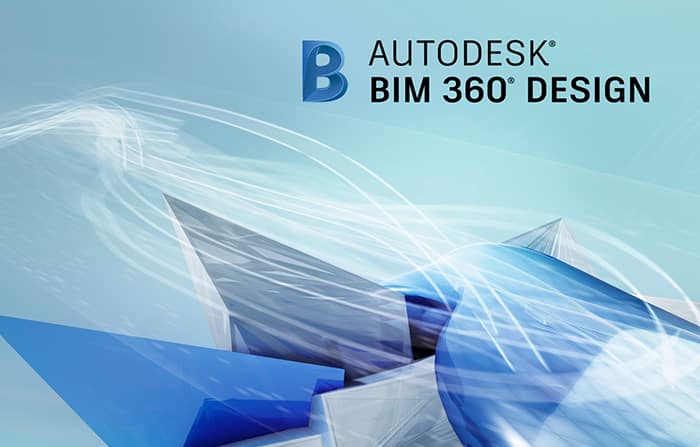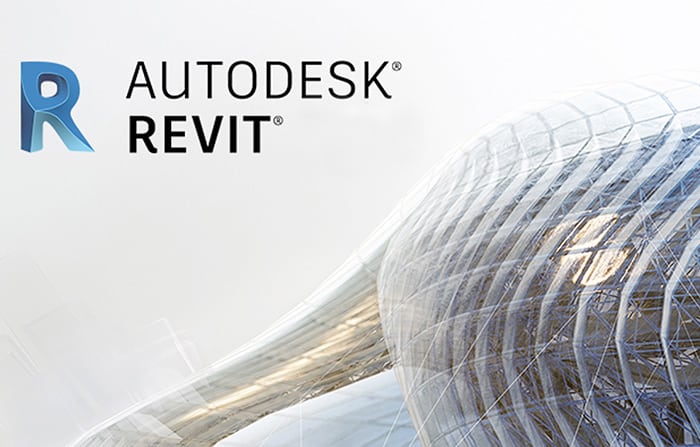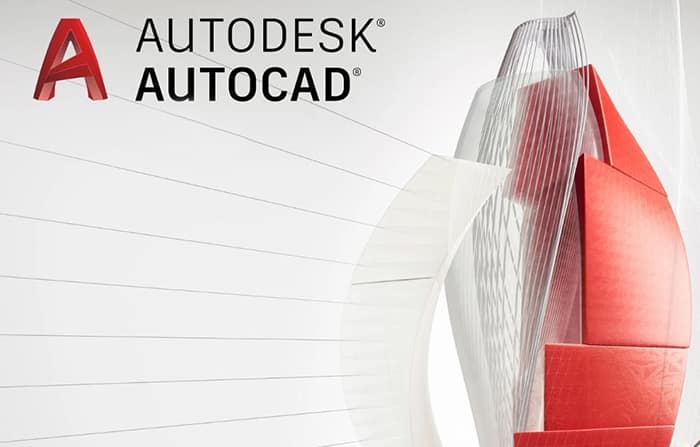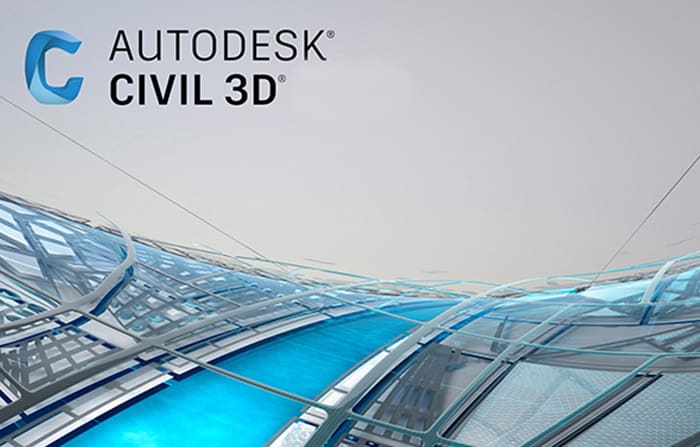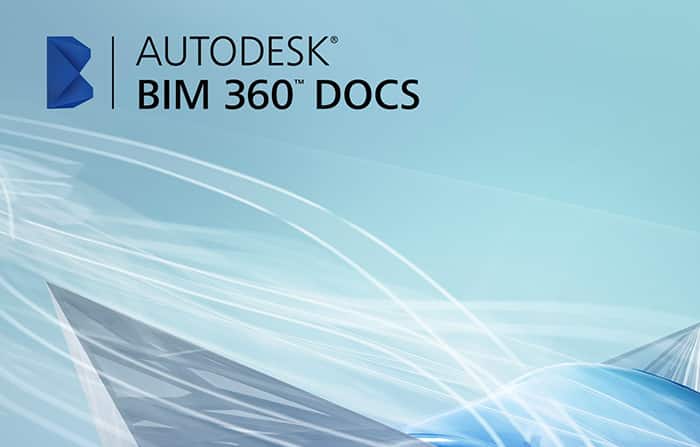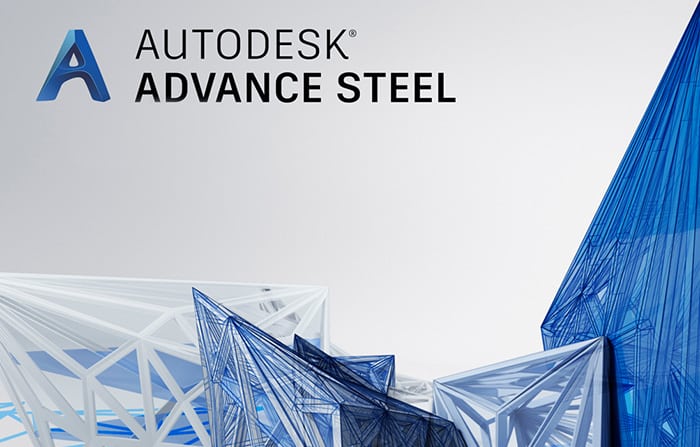
CAD Gulf, an Autodesk Gold Partner, offers a range of services including 3D design, engineering, and construction software. They provide training, technical assistance, and consulting for both building information modeling (BIM) technology and CAD-based solutions in the field of design and construction.
Subscribe
The AEC Collection provides designers, engineers and contractors a set of BIM and CAD software tools that support projects from early-stage design through to construction. Create high-quality, high-performing building and infrastructure designs with conceptual and detailed design tools.
AutoCAD LT is a CAD software that architects, engineers, construction professionals, and designers rely on to produce 2D drawings and documentation. They can design, draft and document with 2D geometry and can access a broad array of editing, design and annotation tools.
Navisworks is a software to improve BIM coordination. It combines design and construction data into a single model, identify and resolve clash and interference problems before construction and aggregate data from multiple trades to better control outcomes.
AUTODESK BIM 360 is a cloud-based solution that allows project team to work collaboratively. anytime, anywhere. It is now called as BIM collaborate PRO. With data at the center, you can deliver better quality, more constructible designs, made possible by BIM Collaborate Pro. Contact us to learn how much a bim 360 cost.
AUTODESK Revit 2026 software empowers the most demanding construction projects through a wide range of rich feature set tools. The software helps architects, engineers and contractors to coordinate even the complex projects and helps to rapidly create design alternatives and achieve design goals.
A commercial computer-aided design (CAD) and drafting tool that helps the architects, engineers, construction professionals, and designers to produce 2D drawings and documentation. You can access to a comprehensive set of editing, design and annotation tools.
Get your civil infrastructure designed with AUTODESK Civil 3D. The software supports building information modeling with integrated features to enhance your drafting, and design. Experience more workflows, surface modelling, corridor modelling, site design and more with Civil 3D.
AUTODESK BIM 360 DOCS converts your documentation management a foundation for the project success. BIM 360 DOCS makes it easy to share, view, mark up and manage your construction drawings, documents, and models. Increase efficiency, quality and reduce risk with BIM 360 DOCS.
Autodesk Advance Steel is a 3D modelling tool used for modeling and detailing of steel structures, and automatic creation of fabrication drawings and bill of materials. The software gives structural engineers and detailers a rich set of intelligent automatic tools for steel work
Autodesk Training
Equip yourself and your employees with the knowledge needed to make
the most of your technology investment.

Live Online
Experience live instruction with the convenience of online learning

Classroom Based
Get individualized attention with no more than 10 students in each training session.

Custom Training
Customize the training specifically to your business for individuals or groups.
Autodesk Gold Partner in UAE
CAD Gulf LLC helps you address your business through comprehensive Autodesk services. Customers get access to tools and technology that better manage your users and business, and enhance efficiency, productivity, and agility.

BIM Implementation
BIM Consulting
Scan to BIM
3D Printing
Drafting Service
System Assessment for CAD
Solutions
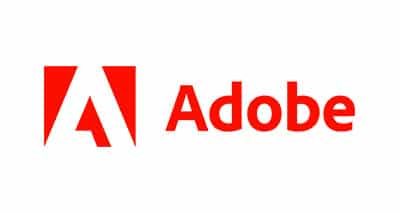
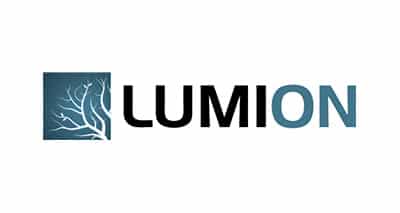
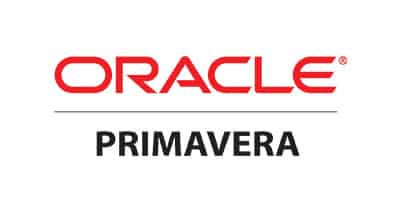
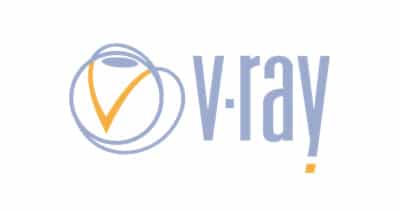
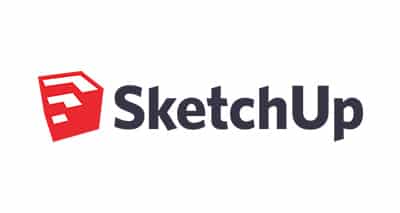
Why You Choose
Our Service!
Support & Maintenance
We offer full support and maintenance services to our clients even after sales.
Team of IT experts
We have dedicated group of IT experts to enhance your IT infrastructure.
Dedication
At the heart of our service is dedication. We devote our expertise to provide the best services.

